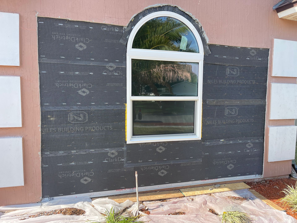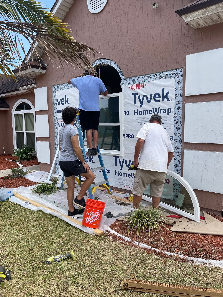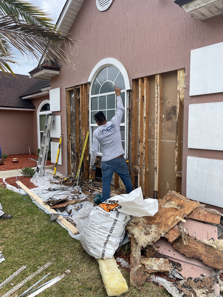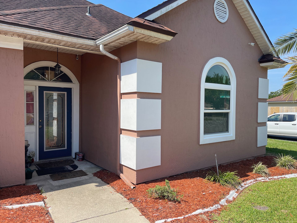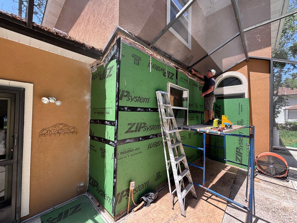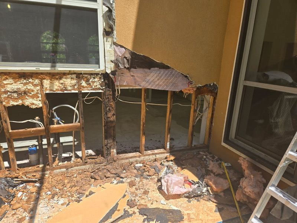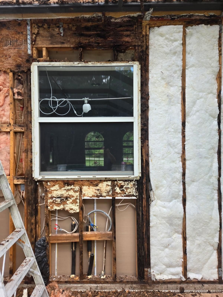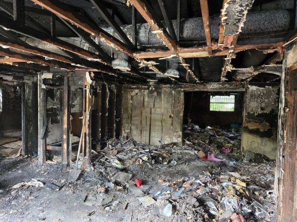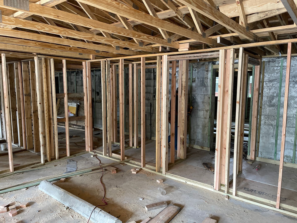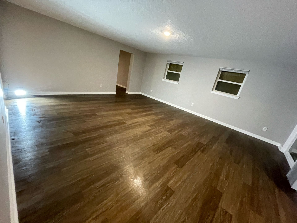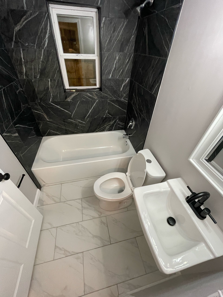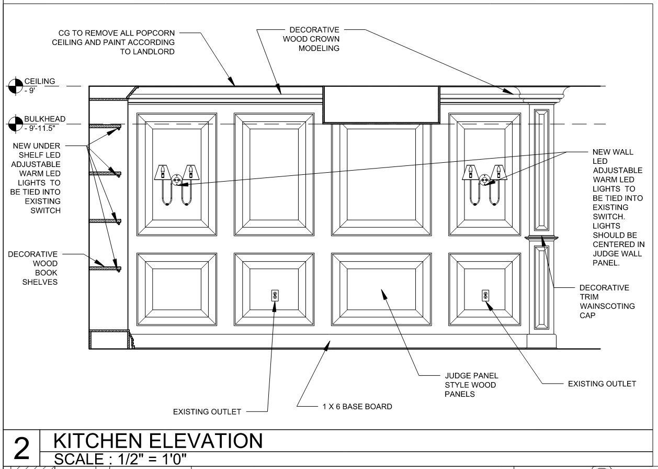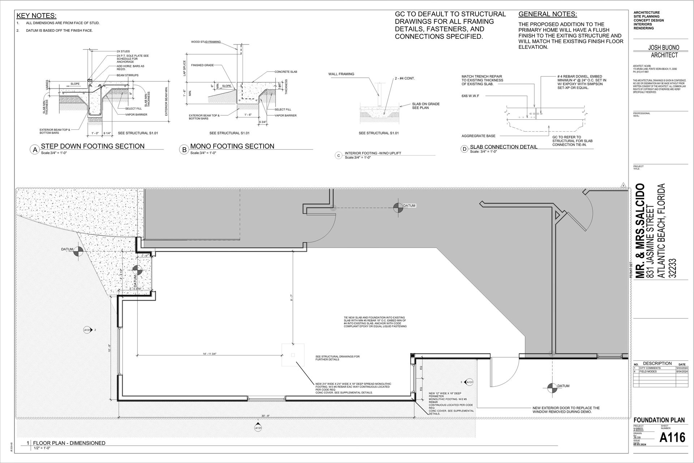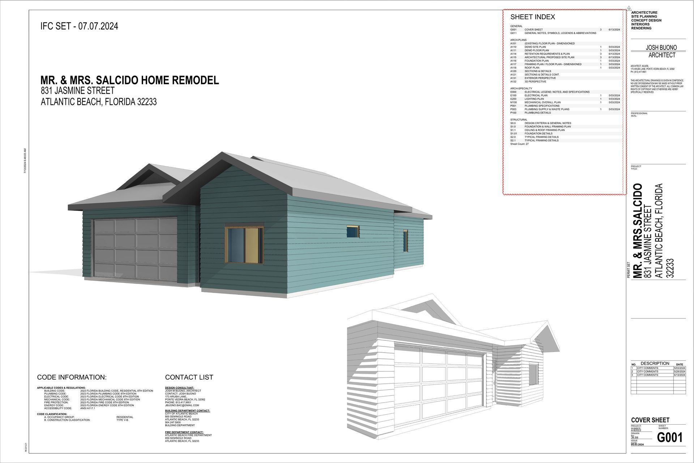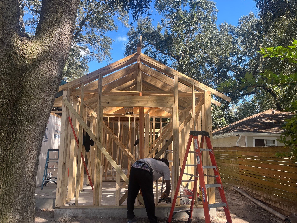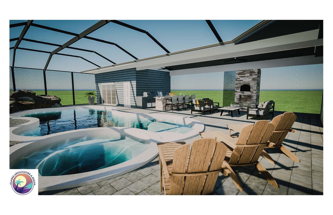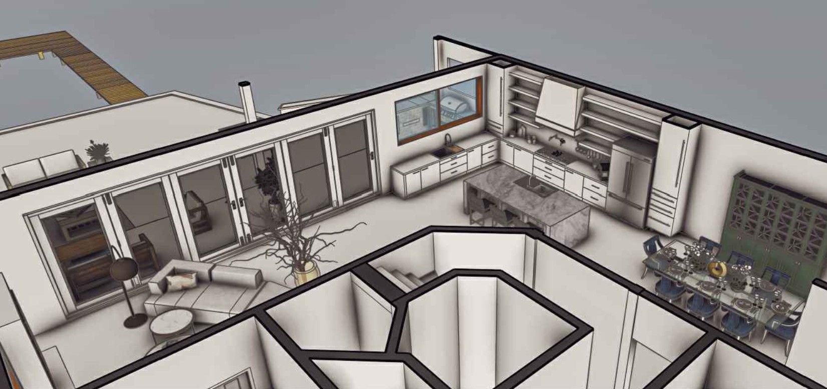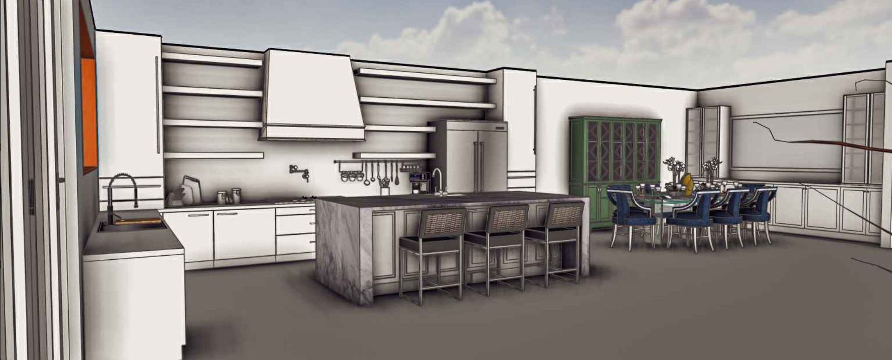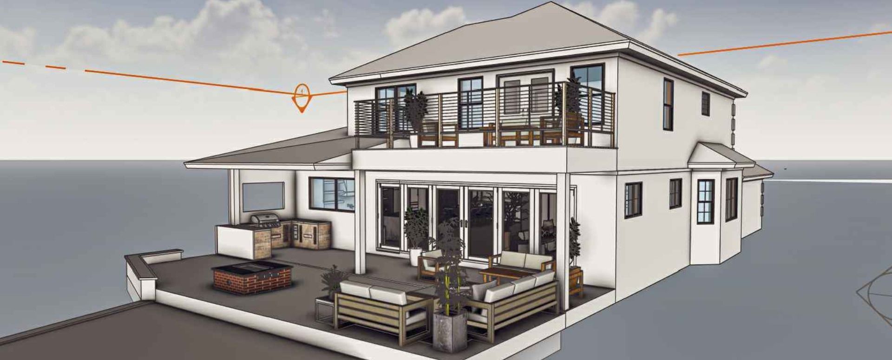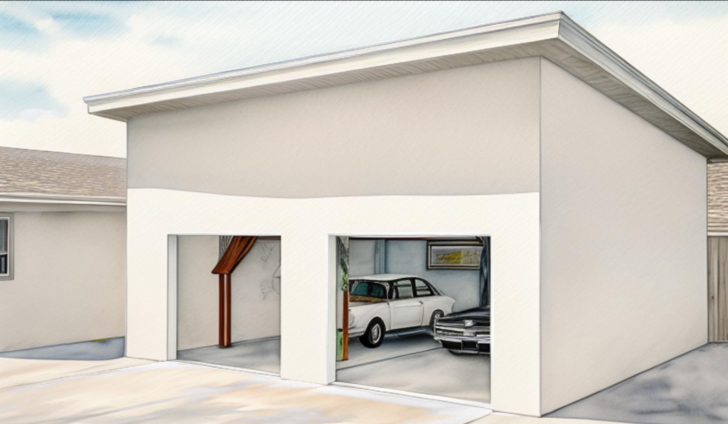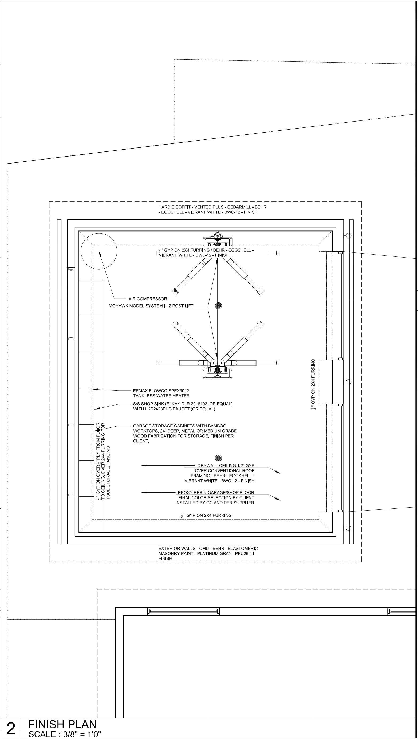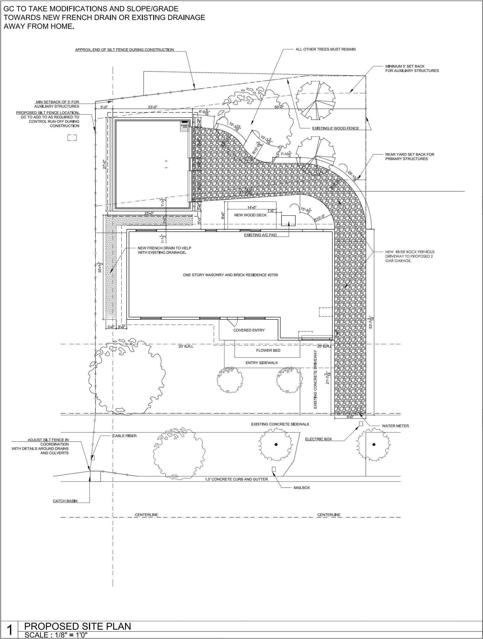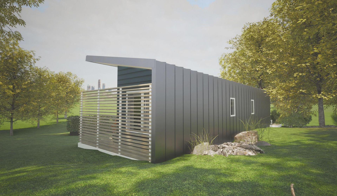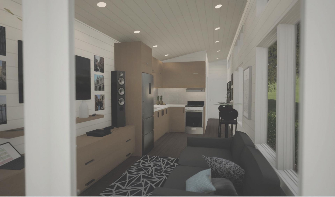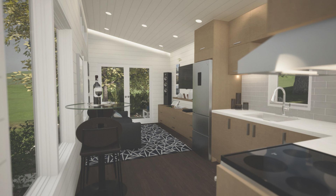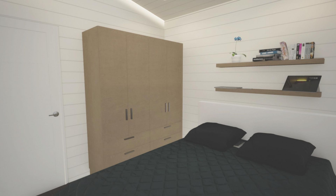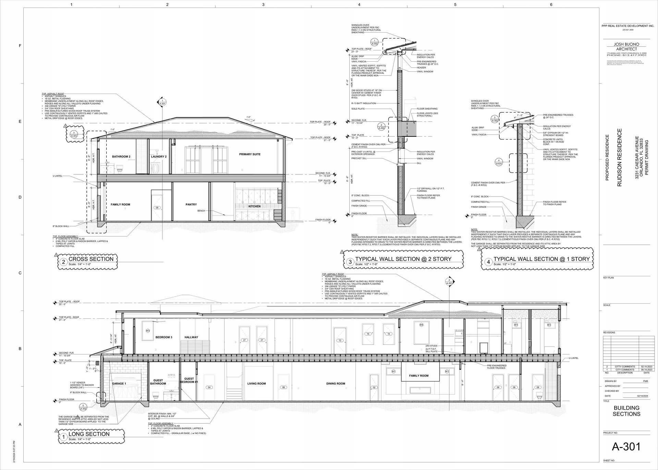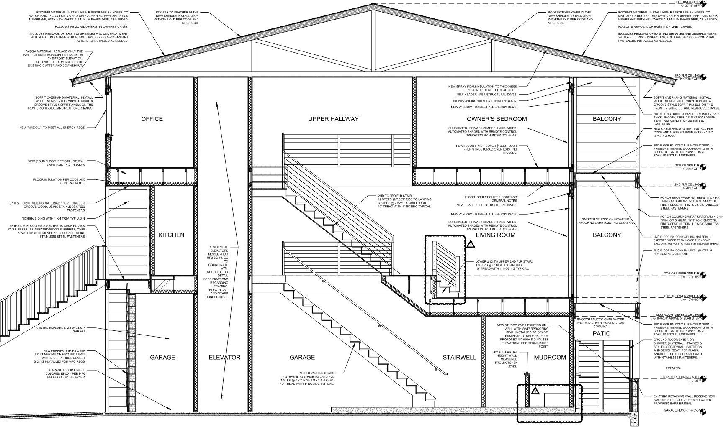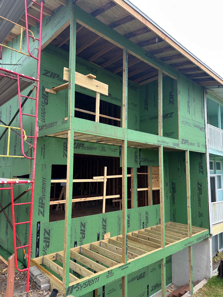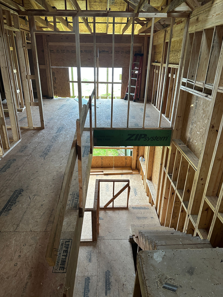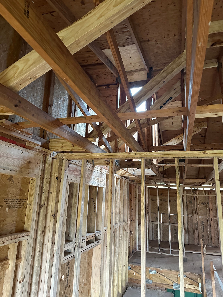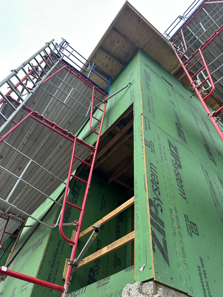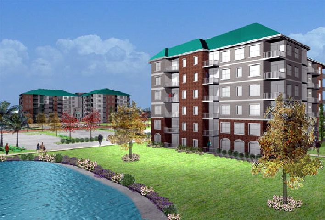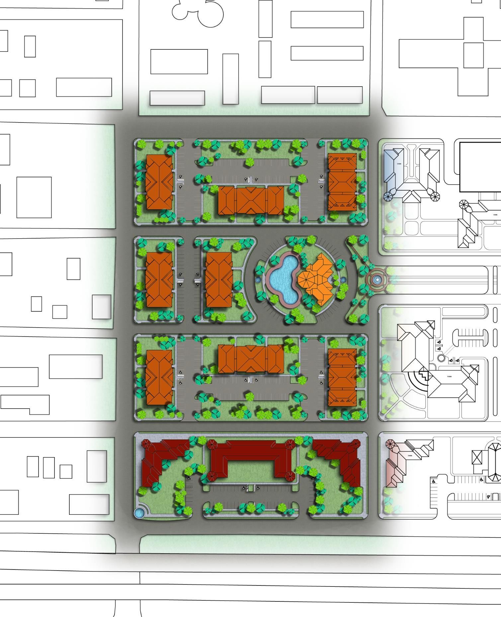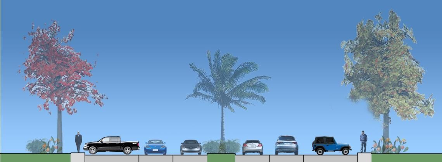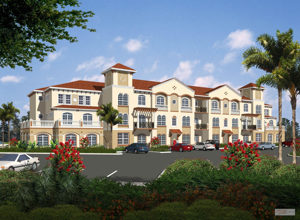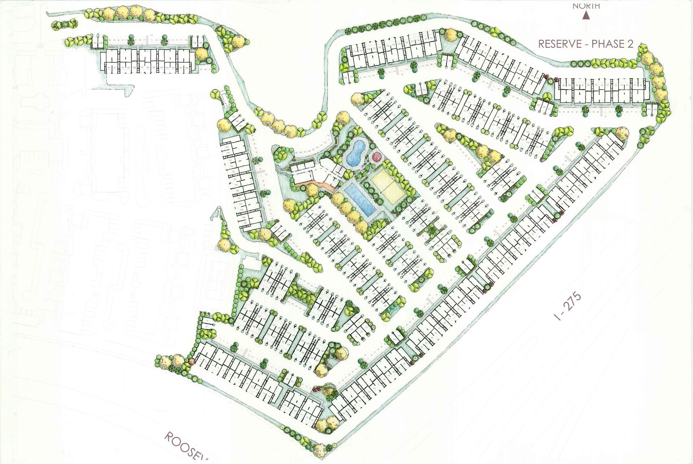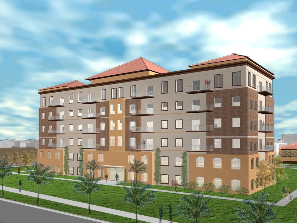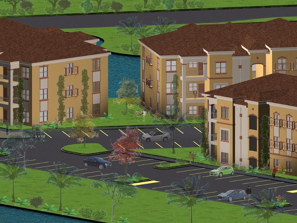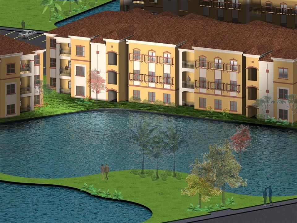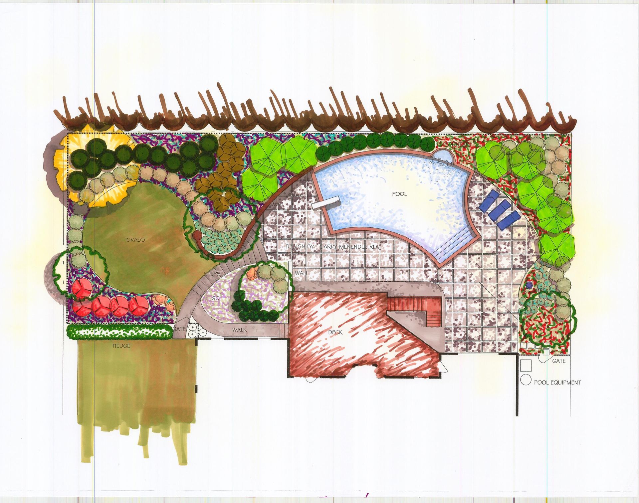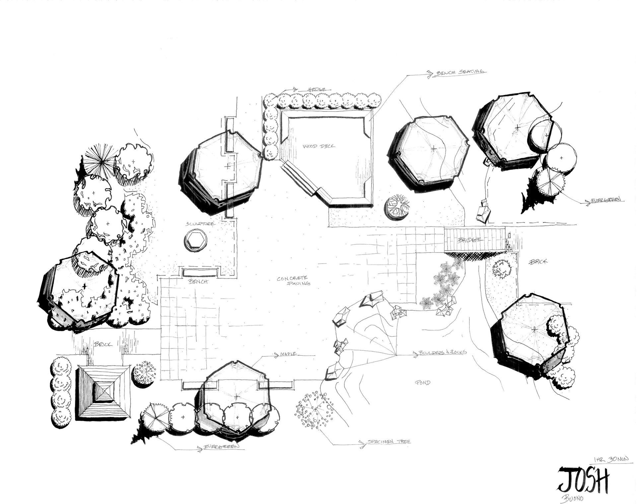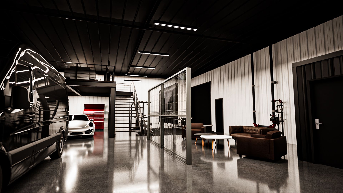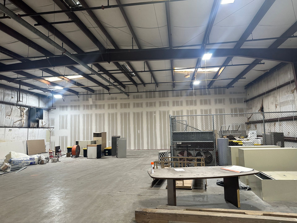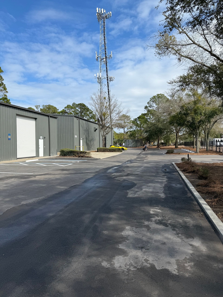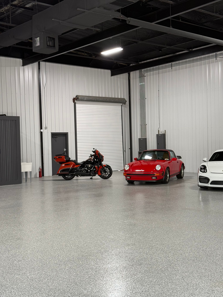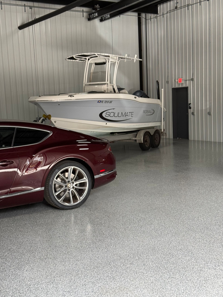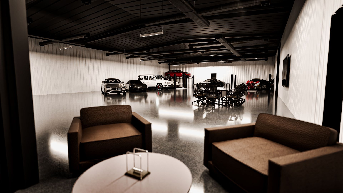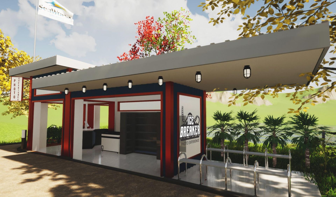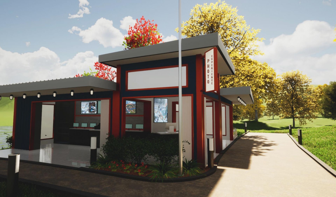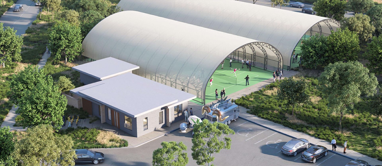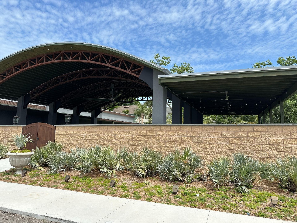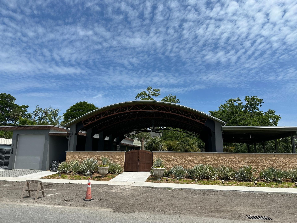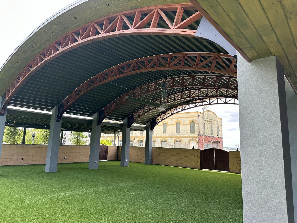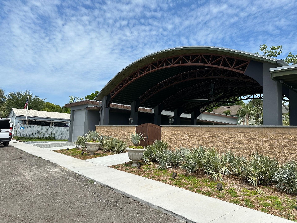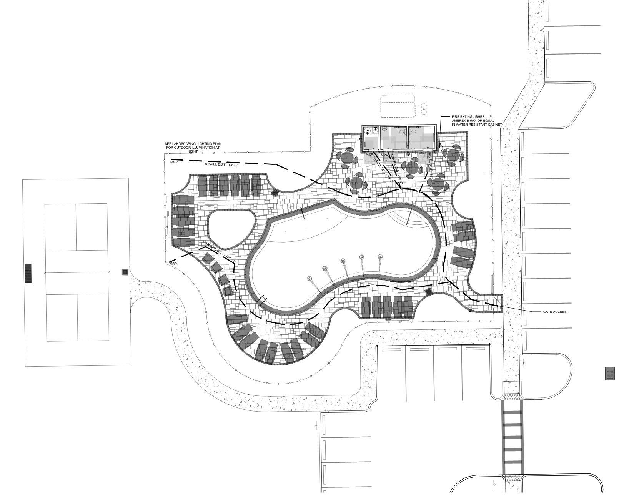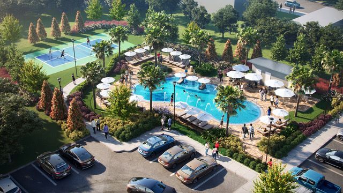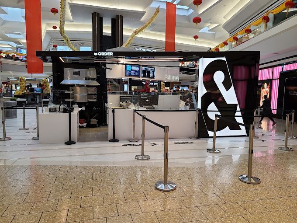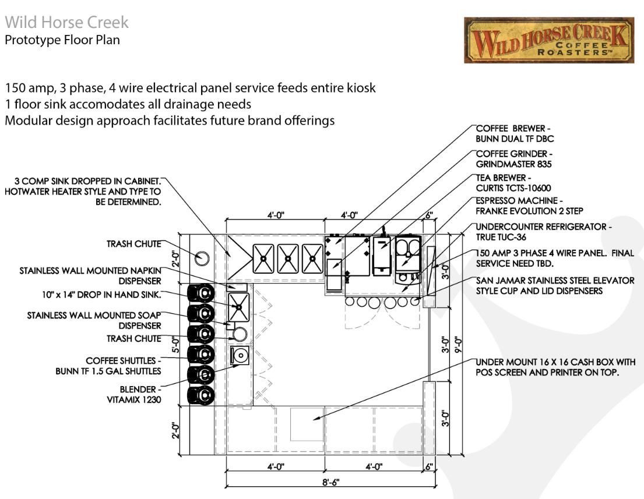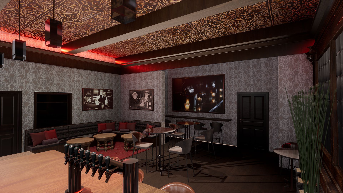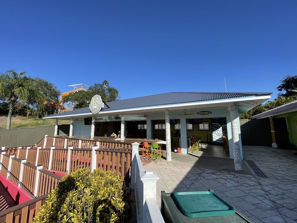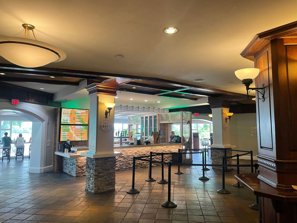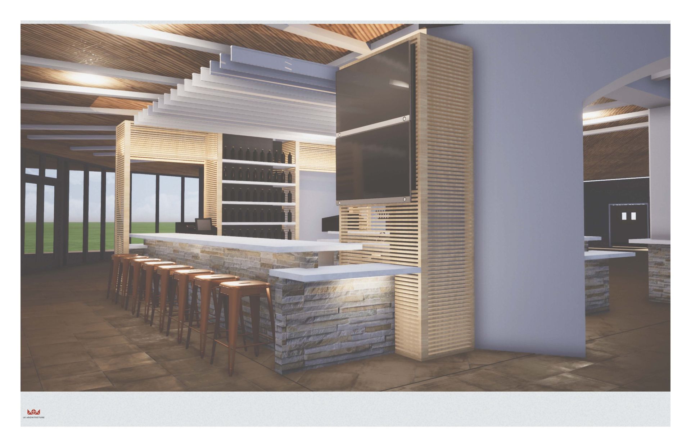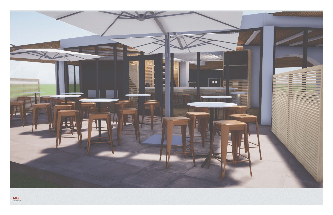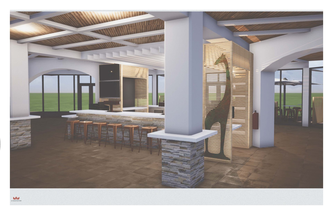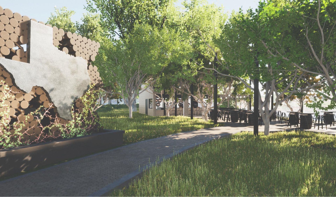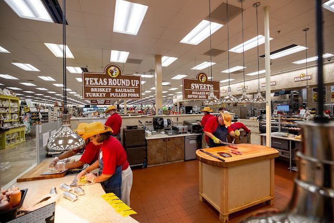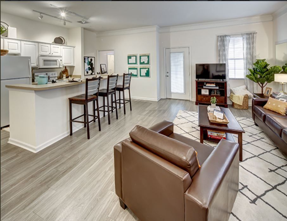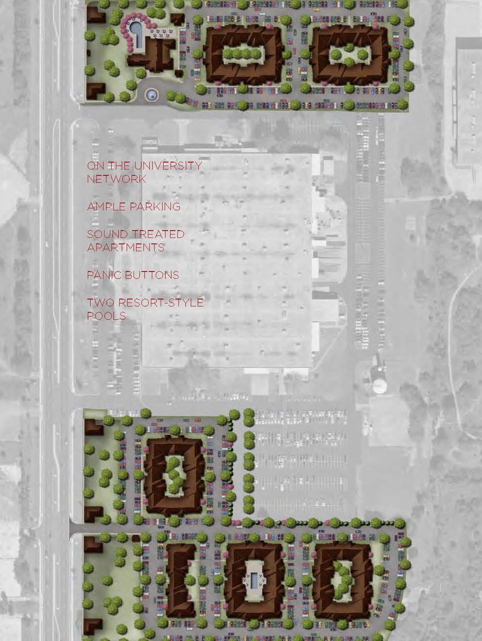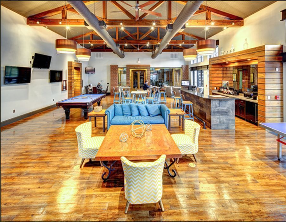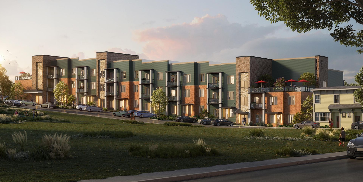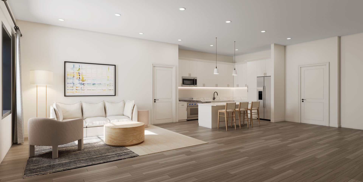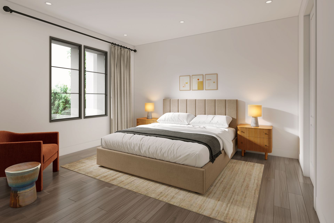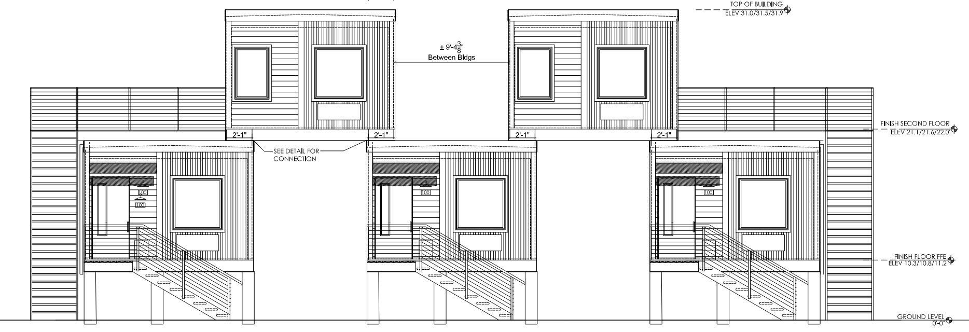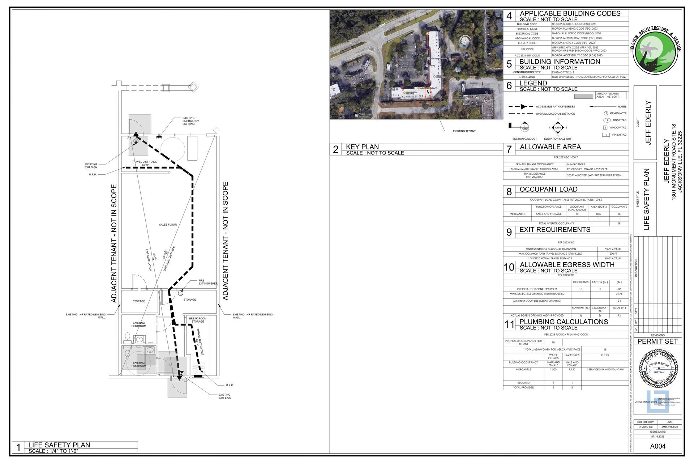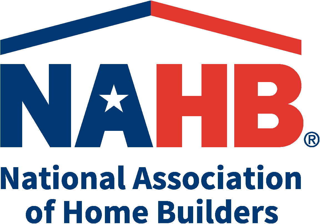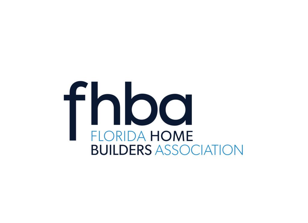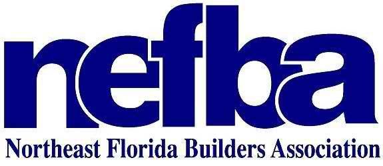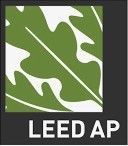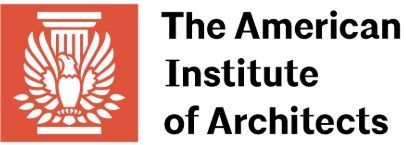Residential
Restoration and Inspection
This restoration project focused on assessing and detailing repairs for water damage affecting the exterior finishes and substrate of the home. Taking advantage of the necessary wall repairs, we incorporated the client’s request to add new sliding doors, opening up the living room and enhancing natural light. Matching window replacements were also added to complete the cohesive upgrade. The result is a refreshed, more functional space that blends restoration with thoughtful design improvements.
Jacksonville, 32246
This restoration project involved a detailed assessment and repair plan for water damage affecting the home’s exterior finishes and substrate. The scope included replacing compromised framing and installing a new window to ensure a fully waterproof and durable solution. Our recommendations focused on long-term protection while maintaining the home’s original character. The result is a restored exterior that’s both resilient and refined.
Jacksonville, 32223
For this restoration project, we conducted a thorough evaluation and developed a repair strategy to address water damage impacting the home’s exterior materials and underlying structure. The work included removing and replacing damaged framing and updating the window to ensure a watertight, lasting finish. Our approach prioritized durability while preserving the home's original charm. The finished product is a strengthened exterior that balances protection with aesthetic appeal.
Jacksonville, 32209
This restoration project began with a complete fire loss, leaving only the foundation and block structure intact. Partnering with a local restoration general contractor, we assessed which elements could be salvaged, then redesigned the home to match the original layout and footprint—while enhancing it with a newly covered rear patio. Through thoughtful collaboration and careful planning, we helped turn a devastating situation into a fresh start. The result is a beautifully rebuilt home that honors the past while embracing new possibilities.
Remodels
Pickering Residence
This Sawgrass townhome renovation centers on enclosing the existing patio to create a seamless extension of the living room, blending into a stylish Florida room. Inspired by the client's love for speakeasy aesthetics, the design incorporates rich finishes, custom casework, and moody, inviting details throughout the main space. Topical upgrades to existing walls and a refreshed kitchen enhance the home’s charm while reflecting the client’s unique personality. The result is a sophisticated, custom-tailored retreat with character and comfort at its core.
San Jose Circle
This complete interior remodel breathed new life into an older home, transforming it into a modern and inviting space tailored to the client’s vision. Detailed renderings were created not only to guide the design process but also to support bank financing and provide clarity for the contractor during construction. The upgraded interior features the client’s preferred finishes and aesthetic, blending style and function seamlessly. The result is a beautifully refreshed home that honors its history while embracing a contemporary lifestyle.
Dixon Residence
Partnering with the client, local builder, and interior designer, we completely reimagined the home’s kitchen and living areas, including the addition of a functional prep kitchen for seamless entertaining. The renovation extended to updated bedrooms and bathrooms, while a previously underutilized second-story balcony was transformed into a spacious new bedroom and expanded bath. A cozy office was tucked into the layout without sacrificing the existing skylit game room. The result is a beautifully modernized home that maximizes space, style, and everyday functionality.
Additions
Salcido Residence
Working with friends eager to expand their home for a growing family, we designed an addition that includes a new bedroom, full bathroom, and a reimagined entryway tailored to their lifestyle. Collaborating closely with the client and local permitting authorities, we navigated complex drainage regulations to ensure a smooth and compliant approval process. The design prioritizes comfort, function, and future growth. It’s a heartfelt project built on trust, creativity, and thoughtful planning.
Vega Residence
Collaborating with the client, pool builder, and local contractor, we transformed the existing lanai into a vibrant, multi-functional outdoor living space. The design features a new master bedroom access, a covered area with a pizza oven and fire pit, a fully equipped outdoor kitchen, and a pool house bathroom with an integrated office. LVL construction and strategic framing techniques allowed us to keep the covered area wide open and airy, perfect for entertaining and everyday enjoyment. This reimagined backyard oasis seamlessly blends comfort, functionality, and style.
Hunter Residence
The client sought to expand their kitchen and dining area while creating a more open, connected space for everyday living and entertaining. We also added a beautiful master bedroom balcony overlooking the Intracoastal, along with a refreshed outdoor area perfect for relaxing and enjoying the view. Partnering closely with a local contractor and the homeowner, we delivered a design that captured every wish while staying comfortably within budget. The result is a seamless blend of function, comfort, and coastal charm.
MeGehee Amenity Space
Partnering with a local contractor and interior designer, we transformed an outdated garage into a sleek two-story structure that complements the home's modern aesthetic. The new design features a dumbwaiter for easy access to second-floor storage, thoughtfully planned utility rooms, and an open gathering space that flows seamlessly into the backyard. This upgraded garage not only adds function but creates a beautiful, family-friendly extension of the home. It’s the perfect blend of style, storage, and outdoor connection.
Fruzzetti Garage
We supported the client with the design of a custom two-car garage tailored to their passion for owning and working on classic Fiats. Built on a compact site, the layout includes space-efficient car lifts and ample room for hands-on maintenance and restoration. The stick-built structure was designed with functionality in mind, blending practical features with the client's unique automotive lifestyle. The result is a personalized garage that brings their hobby to life, right at home.
Tiny Home
Moda Modular
This innovative tiny home design is built around a flexible 10x10 modular system, offering countless layout configurations to suit each homeowner’s unique style. The modular approach allows for full customization while staying true to efficient, high-quality construction methods. With its compact footprint, the entire home can be shipped as a whole or in 10x10 sections, enabling rapid and streamlined on-site assembly. It’s a smart, stylish solution for those seeking affordable, personalized living with minimal impact and maximum creativity.
Full Custom
Pernell Residence
Working closely with the client, we designed a fully custom home tailored to their vision and lifestyle on a private property in the Orlando area. By using tried-and-true construction materials, the design balances durability with timeless appeal. Every detail was thoughtfully crafted to create a functional, resilient home that reflects the client’s personal style. The result is a one-of-a-kind residence built for comfort, longevity, and everyday living.
Chaudhuri Residence
Partnering with a local award-winning custom home builder, we transformed a dated 3-story townhome by gutting it to the framing and reimagining the entire interior to match the client’s vision. While honoring the unique character of the surrounding homes, we introduced modern design elements that enhanced flow, functionality, and connection to the breathtaking ocean views. Every detail was carefully considered to elevate the home’s style while maximizing its coastal setting. The result is a seamless blend of timeless charm and contemporary luxury.
Commerical
Site Planning
North Blvd ne
Partnering with the Tampa Housing Authority, we created a bold master plan to revitalize a significant section of downtown Tampa, blending new growth with historic preservation. The vision includes thoughtfully integrated parks, single-family homes, multi-family housing, and live-work spaces to foster a vibrant, inclusive community. Historic structures are reimagined as key anchors of the revitalization effort, tying the future to the area’s rich past. Among the ambitious proposals is a potential new home for the Tampa Bay Rays, reinforcing the district as a dynamic hub for living, working, and entertainment.
Reserve 2
In partnership with Echelon Development out of St. Petersburg, we designed a high-end condo development that blends Florida-style aesthetics with cutting-edge construction techniques. Utilizing tunnel form construction, the project not only accelerates the building timeline but also enhances structural resilience—ideal for Florida’s climate and code requirements. The result is a sleek, modern community that offers durability, efficiency, and coastal-inspired design. This forward-thinking approach sets a new standard for luxury living built to last.
Robles
In partnership with the Tampa Housing Authority, we developed a visionary master plan to revitalize a neglected area just off I-275 in Tampa. The design introduces a dynamic mix of parks, single-family homes, multi-family residences, and live-work spaces to foster a vibrant, connected community. Focused on long-term growth and improved quality of life, the plan aims to transform the area into a thriving neighborhood destination. It’s a bold step toward reshaping the future of urban living in Tampa.
Landscaping
With a strong foundation in architectural design and specialized training in landscape and hardscape planning, our team brings a holistic approach to every project. We collaborate with experienced landscape designers and trusted local nurseries to craft outdoor spaces that complement and enhance the built environment. From lush plantings to thoughtfully integrated hardscapes, we ensure that every element—inside and out—works together to create a cohesive, visually stunning experience. The result is a seamless blend of form and function that elevates the overall aesthetic of any property.
Warehouse
Multi-Tenant Showcase
On the same property as the upgraded luxury car storage facility, we partnered with the client and civil engineer to transform an adjacent worn-down warehouse into a clean, modern set of leasable tenant spaces. Designed to accommodate a range of light industrial and business needs, the revitalized building features durable finishes, upgraded systems, and flexible layouts. New HVAC installations and polished, professional interiors create an inviting environment ready for immediate occupancy. This transformation brings new life and versatility to a once-underutilized space.
Luxury Car Storage
In collaboration with the client and civil engineer, we revitalized a worn-down warehouse into a sleek, high-end storage facility tailored for a luxury car collection. The design features durable metal panels, new HVAC systems to preserve vehicle condition, and thoughtfully placed power connections to support lifts and showcase lighting. Clean finishes and secure storage solutions elevate the space into both a functional garage and a stunning display environment. This transformation blends performance and aesthetics to perfectly suit a custom collection of prized automobiles.
Retail and Event Space
SeaWorld
In another successful partnership with SeaWorld, we brought to life a vibrant post-ride experience inspired by the energy of the park’s coaster and the adjacent Ice Breaker Bar—also designed by our team. This dynamic space gives thrill-seekers a chance to cool down with a cold drink, snap a photo, and grab themed merchandise right after the ride. Designed for flow, excitement, and convenience, it extends the coaster’s adrenaline rush into a memorable guest experience. It’s the perfect spot to pause, refresh, and relive the thrill.
Nassau Pickleball
Nassau 365 Pickleball is a state-of-the-art, 8-court covered complex designed with players and the community in mind. Offering year-round play regardless of weather, the facility also features a well-appointed amenity building and a flexible courtyard space perfect for both business gatherings and personal celebrations. Every detail supports an active, social atmosphere where people can connect, compete, and unwind. It’s more than a sports venue—it’s a hub for fun and community in Nassau County.
Fernandina Pavilion
Fernandina Pavilion is the city’s newest premier outdoor event destination, thoughtfully designed to complement the charm and energy of Fernandina Beach. The project features a spacious covered pavilion, a fully equipped catering support kitchen, and beautifully landscaped outdoor areas ideal for weddings, festivals, and community gatherings. Every element was crafted to celebrate the city’s growing tourism while embracing its unique local character. This versatile venue is set to become a beloved hub for unforgettable events on Florida’s coast.
Union Terminal
We’re proud to support the revitalization of the historic Union Terminal Warehouse, now being transformed into a vibrant mixed-use destination featuring office, retail, and apartment living. Our team collaborated with the developer to design and permit a thoughtfully curated outdoor amenity area, set to break ground in the coming weeks. This shared space will serve as a hub for residents to relax, connect, and enjoy, surrounded by the energy of local small businesses contributing to the project. It’s a celebration of community, history, and modern urban living all in one.
Restaurant and Bar
&Pizza
In collaboration with &pizza’s design and operations teams, we developed a dual-line configuration to optimize their build-to-order concept for store-in-store installations. The modern layout enhances customer engagement while maintaining a clear focus on operational flow, speed of service, and product quality. Every detail was carefully considered to support a seamless experience for both staff and guests. The result is a flexible, high-performance model that brings &pizza’s bold brand to new locations with ease.
Argo Tea
In collaboration with Binghamton University and Argo Tea, we reimagined a portion of the campus food court to create a vibrant, branded Argo Tea experience. The custom design embraced the space’s unique circular layout, allowing us to seamlessly integrate Argo’s identity while enhancing flow and functionality. Every detail was tailored to reflect the brand’s inviting, modern aesthetic and commitment to quality. The result is a standout campus destination that blends design innovation with student-friendly service.
Wild Horse Creek
Partnering with a major coffee roaster out of St. Louis, we developed a compact kiosk concept as a cost-effective alternative to traditional Starbucks-style setups. Drawing inspiration from Midwest charm and rustic design elements, the kiosk offers a warm, inviting aesthetic in a small, efficient footprint. Designed for store-in-store installations, this model focuses on streamlined operations without compromising on style or functionality. It’s an ideal solution for expanding brand presence with flexibility and impact.
SeaWorld Speakeasy Bar
In another exciting partnership with SeaWorld, we helped bring a unique speakeasy-style bar to life at their Virginia location. Nestled within the park’s themed Bavarian area, the design blends the charm of historic European festivals with the sleek sophistication of modern bar aesthetics. The result is a hidden gem where guests can unwind in style, surrounded by rich textures, warm lighting, and immersive storytelling. This space adds a bold new layer to the park’s festive atmosphere and guest experience.
Adventure Island Tiki Bar
We teamed up with the Adventure Island crew to transform a simple covered seating area into a vibrant, water-themed bar and restaurant that perfectly complements the park’s laid-back atmosphere. With playful tiki and surf-inspired elements, the new design offers a fun, family-friendly space where guests can relax and recharge. This lively destination now serves as a central hub for great food, refreshing drinks, and island vibes.
Busch Gardens
We partnered with the Busch Gardens Bar and Operations team to reimagine an outdated Irish pub located in the park’s main building with panoramic views of the Serengeti Plain. Drawing inspiration from the vibrant wildlife just outside, we introduced a fresh theme that brings color, energy, and a sense of adventure into the space. The result is a lively, immersive environment that enhances the guest experience while honoring the spirit of the animals and landscape beyond. This transformation has breathed new life into a beloved location at the heart of the park.
SeaWorld - Lone Star
In collaboration with SeaWorld San Antonio’s Creative and Operations teams, we designed a vibrant themed bar and event space overlooking the park’s stunning lagoon. The project celebrated the spirit of Texas with custom seating areas, immersive theming, and a revitalized outdoor stage for concerts and entertainment. Our design transformed an underused area into a lively destination where guests can relax, sip, and soak in the energy of the park. The result is a versatile, eye-catching venue that enhances the guest experience day and night.
Buccee
We partnered with Buc-ee’s culinary team to modernize and modularize their iconic BBQ and Sweet Stations, located at the heart of each store. By working closely with operations, we developed a streamlined design that enhances efficiency, improves workflow, and significantly reduces build time. This collaborative approach delivered a clean, functional layout that stays true to the Buc-ee’s experience while boosting performance behind the scenes.
Multi-Family and Hotel
The Province
Just blocks from the University of South Florida, Busch Gardens, and Adventure Island, this 200+ unit student housing complex blends convenience with comfort. Featuring cottage-style apartments at the entrance and two expansive amenity areas, the design caters perfectly to the student lifestyle. From collaborative spaces to relaxing outdoor lounges, every detail supports both study and play. This vibrant community offers an ideal home base for students to thrive in the heart of North Tampa.
Auburn Town Center Apartments
This upcoming 53-unit, 3-story stick-built apartment complex is designed to provide modern, comfortable living with well-planned amenity areas for residents to relax and connect. To streamline construction and improve efficiency, the design incorporates modular wall and floor systems without compromising quality or durability. Our team worked closely with local officials to navigate approvals and keep the project moving forward. With groundbreaking scheduled for late 2025, this development will bring much-needed housing and a vibrant new community to the area.
Fernadina Modular Hotel
This modular-constructed hotel in beautiful Fernandina Beach offers travelers a unique and thoughtfully designed experience just minutes from the coast. By leveraging modern fabrication and off-site construction methods, the project brought high-quality design to life with speed, precision, and sustainability. The result is a one-of-a-kind destination that blends innovative construction with the charm and beauty of a coastal getaway.
Life Safety and COU
Amarillo Tire
We partnered with an out-of-town company to transform an existing warehouse space into a code-compliant facility ready for its next phase of use. Our team began by thoroughly documenting existing conditions, identifying key areas needing upgrades to meet current building and life safety codes. We supported the permitting process from start to finish, ensuring all local requirements were met. A crucial part of this effort involved direct coordination with the local fire department, navigating plan review, and securing their approval for the project. This collaborative approach ensured a smooth transition from an outdated space to one ready for occupancy and future operations.
Par on Disc Golf
We partnered with an out-of-town company to transform an existing warehouse space into a code-compliant facility ready for its next phase of use. Our team began by thoroughly documenting existing conditions, identifying key areas needing upgrades to meet current building and life safety codes. We supported the permitting process from start to finish, ensuring all local requirements were met. A crucial part of this effort involved direct coordination with the local fire department, navigating plan review, and securing their approval for the project. This collaborative approach ensured a smooth transition from an outdated space to one ready for occupancy and future operations.
Inspection Letter
In support of home and commercial inspectors, realtors, and leasing agents, our team provides thorough site visits to review and document existing conditions with precision. We deliver detailed summaries that include photos and clear recommendations when deficiencies are identified. This service offers peace of mind to buyers, sellers, and property owners by ensuring their space is safe, code-compliant, and ready for its next chapter. Our expert insight helps streamline transactions and adds confidence to every decision.

